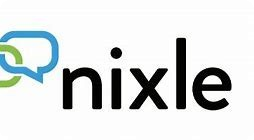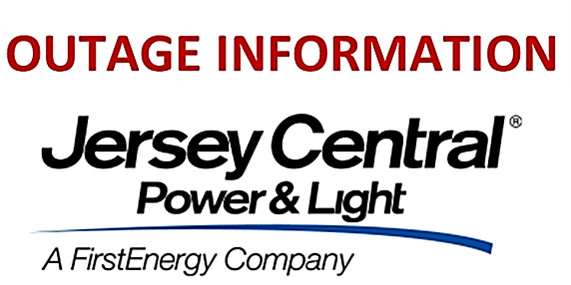Inspection Guidelines & UCC Mandatory Inspections
Page Navigation 

CONSTRUCTION INSPECTION & SCHEDULING
-
Uniform Construction Code (UCC), N.J.A.C. 5:23-2.18
-
Construction work must be inspected as mandated by the UCC
-
NEW BUILDINGS – ADDITIONS – RENOVATIONS – ALTERATIONS – MINOR WORK
-
Depending on the scope of the project other department inspections may be required.
-
The Construction Department will conduct inspections as often as necessary to insure that all work conforms to the approved plans and the requirements of the UCC.
-
-
-
Scheduleing and Inspection
-
The property owner or contractor in charge of the work must request the inspeciton in SDL Portal when the work is ready for inspection.
-
Every effort will be made to conduct Inspections within three (3) working days of the SDL Inspection Request.
-
The three working days are calcuated based on the start of the inspectors schedule for the week.
-
The Borough inspectors do not work a full week.
-
Check the Inspectors Schedules when you are planning the timing of your inspections.
-
-
-
-
THE APPROVED PLANS MUST BE KEPT ON THE JOB AT ALL TIMES.
-
IF THE INSPECTOR IS NOT ABLE TO REVIEW THE APPROVED PLANS ON THE JOB, THE INSPECTION WILL NOT BE CONDUCTED.
-
The Construction Official or Sub-Code Officials may require additional inspections.
-
Work shall not proceed in a manner that will conceal it from the inspection.
-
UCC MANDATORY INSPECTIONS
- Electrical Rough Wiring
- Finals
- Electric
- Plumbing
- Mechanical
- Fire
-
Final Building
-
ONLY AFTER FINALS HAVE BEEN APPROVED BY: ELECTRIC, PLUMBING, MECHANICAL AND FIRE. NO EXCEPTIONS.
-
- Footing
- PRIOR to the pouring of concrete Bottom of trench
- Foundation/Backfill
- PRIOR to the placement of backfill.
- New Construction Foundation Location Survey is required prior to inspection.
- Framing
- AFTER passing Electrical and Plumbing and BEFORE insulation.
- New Construction Framing Checklist is required at inspection.
- Insulation
- PRIOR to the installation of gypsum board.
- Required at inspection New Construction Insulation Checklist
- Slab Pad
- PRIOR to the placement of concrete.
- IF REQUIRED, Foundation Location Survey (2 Copies) must be submitted and approved prior to Framing
- Steel in Masonry
- Bond Beam, Reinforcement PRIOR to pouring of concrete.
- Plumbing
- Rough Installation
- Gas Pressure Test
- Sheathing, Roof & Walls
- BEFORE covered
- Wall Block
- MIDPOINT for vertical reinforcement.
- Wall Forms
- PRIOR to the pouring of concrete.
- Suspended Ceiling
- PRIOR to installing ceiling tiles required inspections:
- Building
- Electrical
- Plumbing
- Fire (Sprinklers only)
- PRIOR to installing ceiling tiles required inspections:









.jpg.png)



