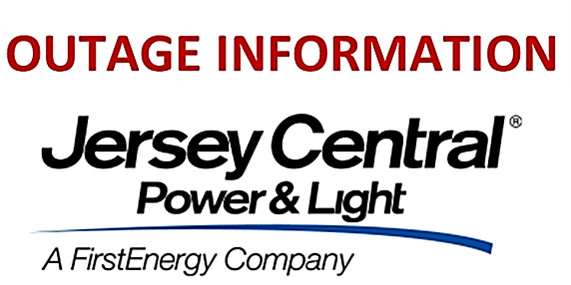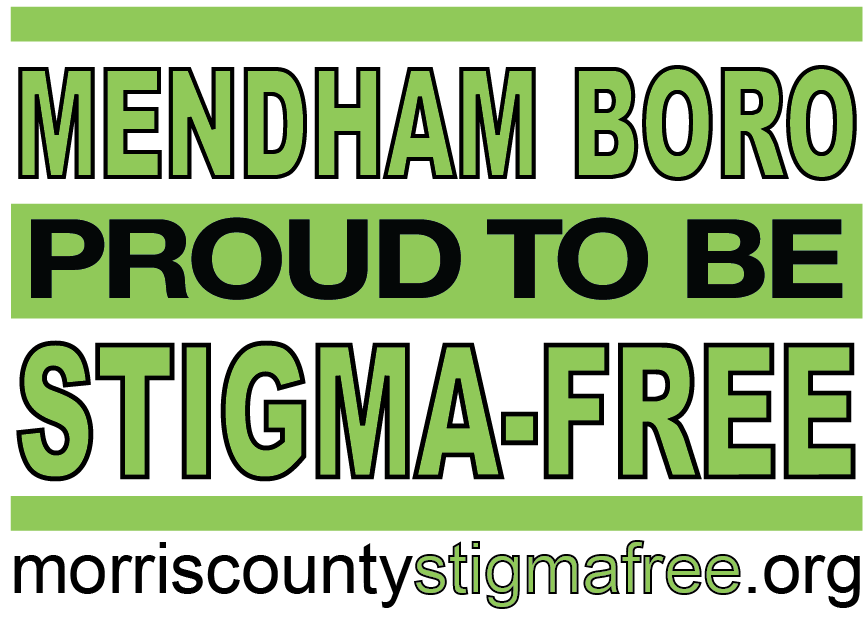Driveway Pillars & Decorative Walls Guidelines
Page Navigation 

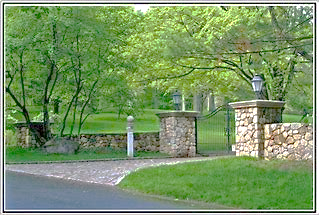
DRIVEWAY PILLARS & DECORATIVE WALLS GUIDELINES
-
- If the project height & width do not exceed 4 feet
- Only the Zoning Compliance Permit is required for construction
- If the project height & width do not exceed 4 feet
- Property Survey
- A Property Survey must be attached to the Zoning Compliance Review & Permit Application
- The Survey must show the location of the pillars and/or walls in relation to house and property
- Submit 3 copies of the property survey with the Zoning Compliance Review & Permit Appliction
- The Zoning Compliance Permit is required to be submitted with the Construction Permit Application
- Application Fee $50.00
- Must be paid at time of submission of the application
- Payable to Borough of Mendham
- CONSTRUCTION PERMIT APPLICATION
- Zoning Compliance Permit is required to be submitted with the Construction Permit Application
- If project height & width are greater than 4 feet
- Both the Zoning Compliance Permit & Construction Permit are required for construction
- UCC FORMS PRINTED FROM THE INTERNET OR COPIES OF UCC FORMS MUST BE LEGIBLE AND NOT HAVE OFFICE ONLY SECTIONS BLACKED OUT
-
HOA APPROVAL REQUIRED
-
If your project requires a Home Owners Association Review, a copy of the HOA Approval must be included with the Construction Permit Application.
-
- SCALED DRAWINGS REQUIRED WITH THE APPLICATION
- Shall include Owner’s name, address of job site, block and lot number
- If not owner prepared must be prepared by a New Jersey Registered Architect or Engineer
-
OWNER PREPARED SCALED DRAWINGS
-
You must be the owner and occupant of the property
-
The homeowner’s signature must be on the plans which they prepare and on the Certification In Lieu of Oath in the Construction Permit Application
-
- SCALED DRAWINGS REQUIRED DETAILS
- Footing details
- Construction details
- Wiring diagram to include approximate trench location, if applicable
- Gas Riser diagram, if applicable
- INSPECTIONS SCHEDULING SDL PORTAL
-
REQUIRED INSPECTIONS
-
The bottom of Footing before placement of concrete
-
Electrical trench inspection, if applicable
-
Plumbing trench inspection, if applicable
-
All Final inspections as applicable
-
Final payments to contractors should be made after final inspection is made and approved N.J. State Law 13:5A-16.2
-
- QUESTIONS
- Construction Permit Application?
- Rob Rosendale, Construction Official
- rrosendale@mendhamnj.org
- Leave Message 973-543-7152 *21
- Zoning Compliance Review & Permit?
- i.e. Location on property, Setbacks?
- Neil Schetelick, Zoning Officer
- 973-543-7152 *23
- nshetilick@mendhamnj.org




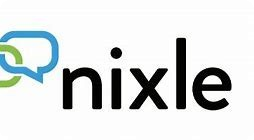
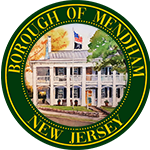



.jpg.png)
